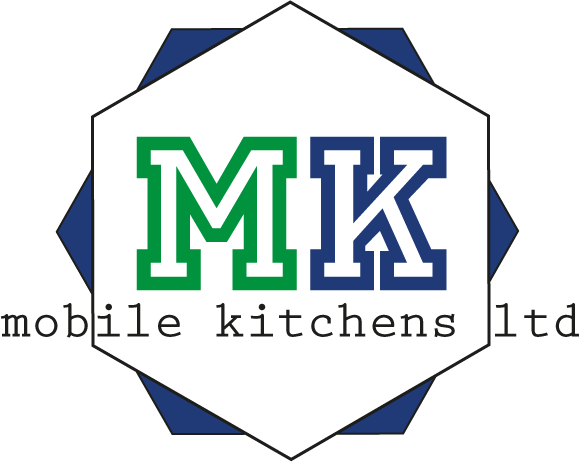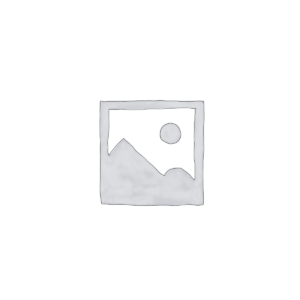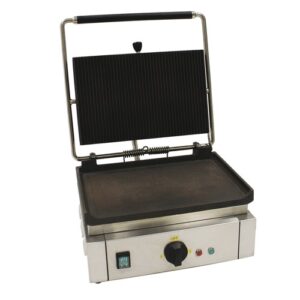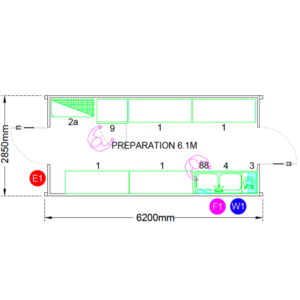Small Preparation Kitchen 3.8m
Small Preparation Kitchen 3.8m
Our Small Mobile Preparation Kitchen is a compact hygienic work area.
With room for two, it’s perfect for pre-cook prep, vegetable, snack, or sandwich production. This versatile temporary preparation unit, compliant with food hygiene regulations, can stand alone or link to other kitchens for expanded capacity.
Featuring stainless steel work surfaces, refrigeration, and a double bowl sink with wash hand basin.
Enter ‘hire start’ and ‘hire end’ dates on the calendar below to get a budget hire rate cost for this product. Repeat the process if you want to check different hire periods.
Description

Mobile Kitchen for Rent: Temporary Preparation Kitchen 3.8
Standard Layout
- Upright Fridge 610 lt (code:9)
- 2 x Stainless Steel Tables 1800mm c/w Undershelf
- 4 Tier Storage Racking (code: 2)
- Double Bowl Single Drainer Sink 1800mm with inset Wash Hand Basin & Undershelf (code: 4)
- Wall-mounted Water Heater
- Fly Killer
- Wall-mounted Soap Dispenser
- Wall-mounted Disposable Towel Dispenser
- Serving Hatch (on most models, but please check with us)
- Food safe wipe-clean walls and ceiling surfaces
- Non-slip safety flooring in heat-welded vinyl finish
- Hygienic Vapour proof Fluorescent lighting
Technical Specifications
- Internal Height: 2.3m
- External Length: 3.8m
- External Width: 2.85m
- External Height: 2.84m
- External Height on lorry: 4.5m
- Weight : 3 tonnes (approx)
Services Connections
- Water 15mm Cold Water Inlet for connection to Mains supply @ 1.5 bar minimum pressure.
- Electrics 63 amp 230 volt 1Ø (single phase) high level connection via commando socket. Amperage rating is for connected load total without allowance for diversity.
- Waste: 40mm (1½”) Plastic Waste outlet connection.
Additional information
| Weight | 3000 kg |
|---|---|
| Dimensions | 380 × 285 × 285 cm |




