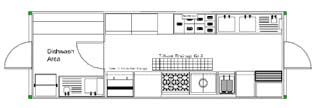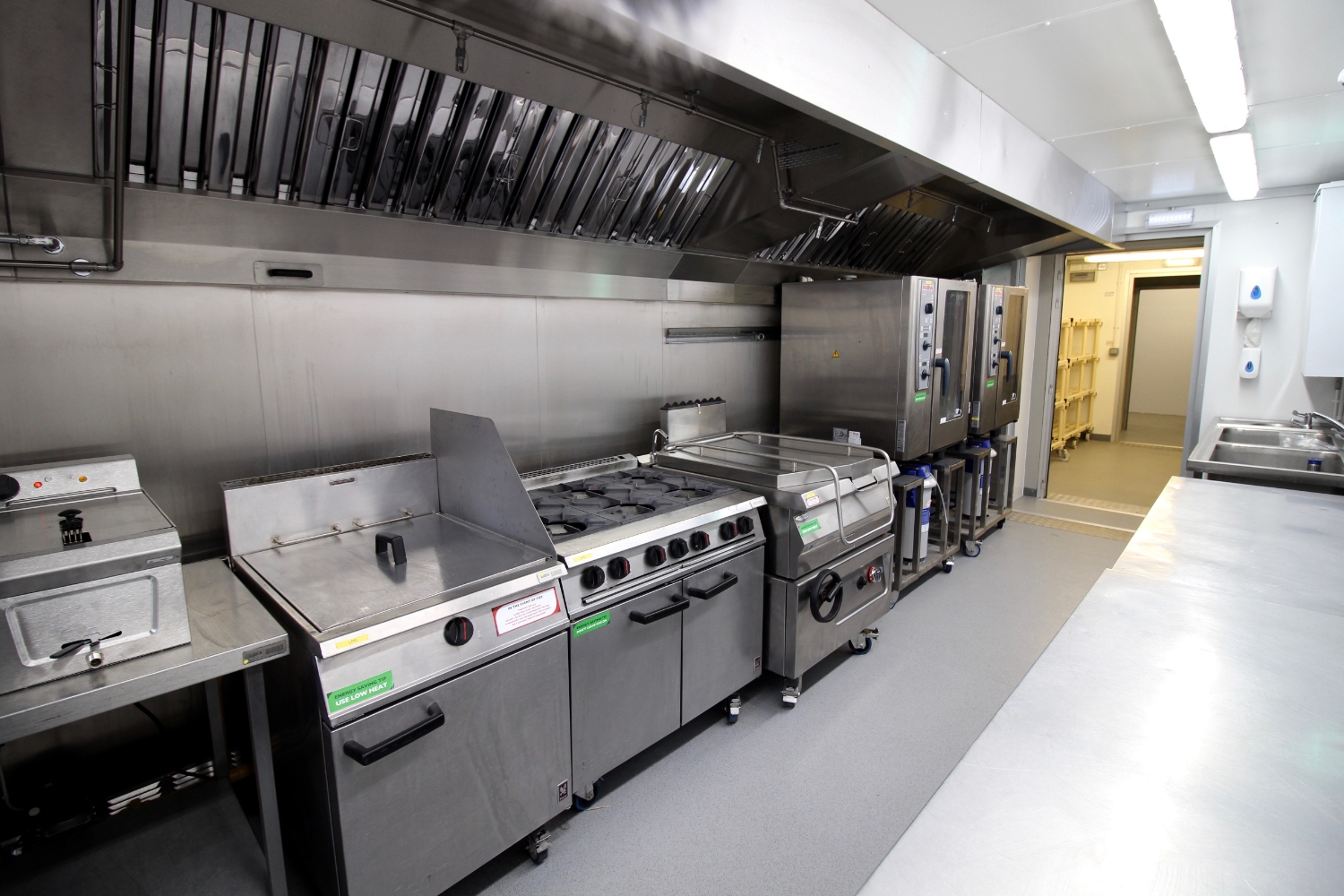Refurbishments
Temporary Commercial Kitchens for Refurbishments
Renovating a commercial kitchen can be quite disruptive, especially when continuous food production is crucial. Whether it’s a vital part of your business or serves people’s food needs, maintaining operations is essential.
Mobile Kitchens Ltd offers a variety of temporary commercial kitchens specifically designed for refurbishment disruption.
Our temporary commercial kitchens can seamlessly recreate the same catering operations as the original, making efficient use of limited space. We ensure a smooth and efficient process during refurbishments. Get Single Kitchens operational within hours, and Complexes set up in just a few days.
Rest assured, all units conform to the latest E.H.O. standards.


NOW IS THE IDEAL MOMENT TO PREPARE FOR TEMPORARY KITCHENS DURING ANY COMMERCIAL REFURBISHMENTS AND RENOVATIONS.
Whether your need is urgent or on the horizon, initiating the planning phase early is crucial. Reach out to us today to explore and prepare for seamlessly integrating our commercial-specific temporary kitchens. Our experience includes collaborating with various commercial entities, such as Botley Park Golf and Country Club, Champneys in Buckinghamshire, The Royal Masonic Benevolent Institute, and Halifax Building Society, among others.
Our proficiency and solutions guarantee a simple, stress-free process throughout refurbishments, expansions, or any contingency needs. Begin planning with Mobile Kitchens Ltd for personalised experience.
8 Essential Considerations for Installing and Delivering Our Temporary Commercial Kitchens:
- The site must be accessible by road with entrances and gateways at least 3 meters wide
- Consideration for manoeuvring a six-wheeled rigid lorry is crucial, ensuring ample space
- Overhead cables near the installation should be a minimum of 8 meters above ground to clear Hiab lifting gear
- Greywater from sinks will be connected to mains drainage via 40mm plastic pipe
- Power requirement for a single unit is typically 63 Amps single phase, while larger complexes need a 3-phase supply
- Water connection can be made to any source at mains pressure, such as a stand-pipe
- Ground should be level, and any soft areas should be made firm with purpose-built trackway to support the vehicle and cabin
- Linking of units to form a coordinated complex and weatherproof access to an existing building can be specified
