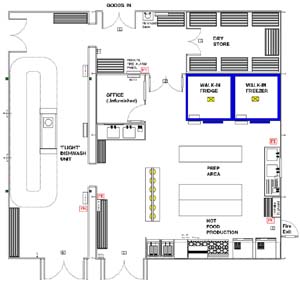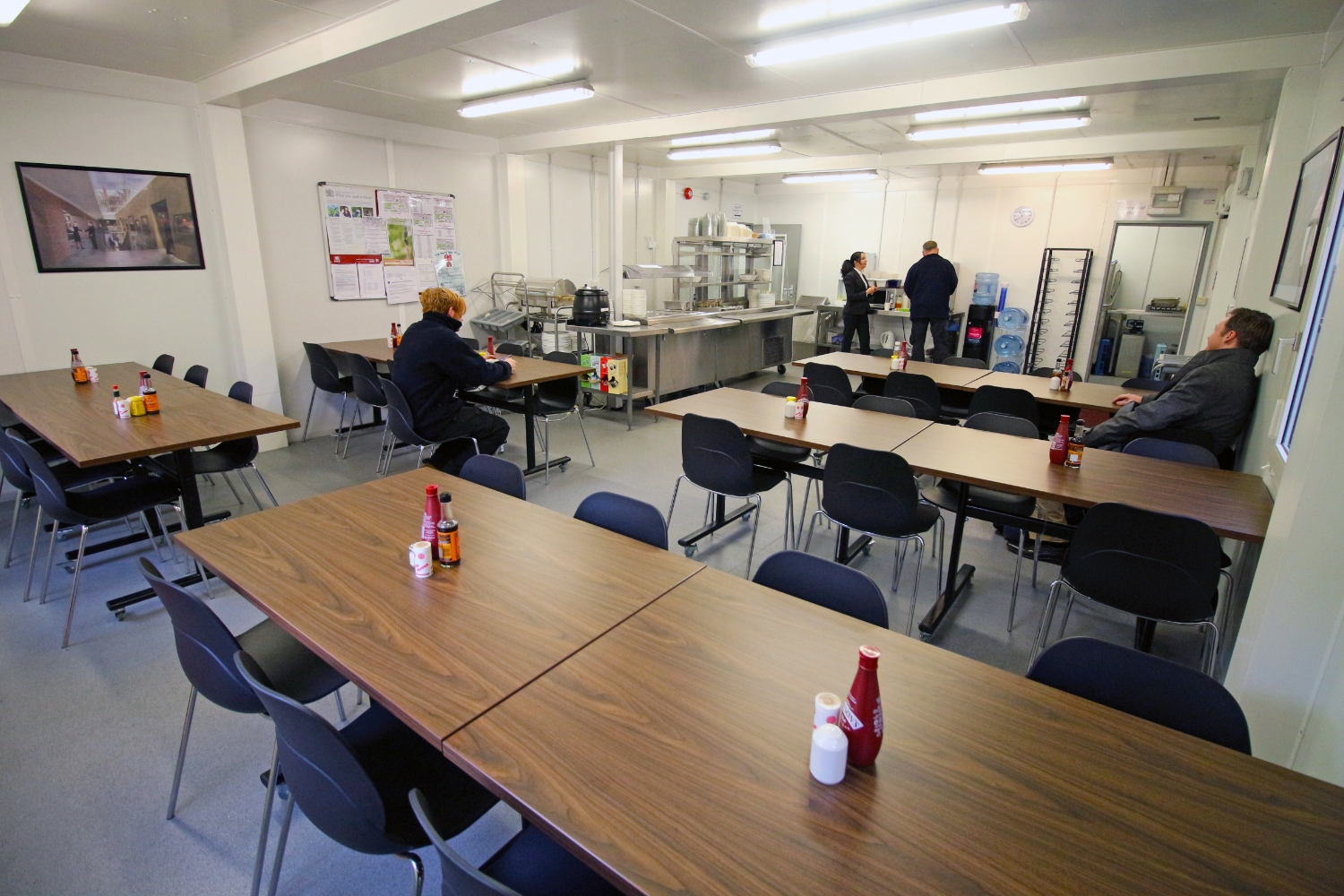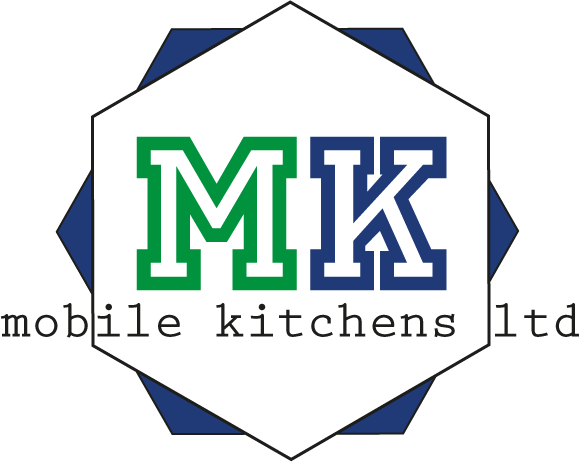Hospitals
Temporary Cooking Facilities for Hospitals.
A refurbishment of hospital kitchens is a complex process, posing challenges in terms of space, cost, health and safety, planning, access, and continuity. We at, Mobile Kitchens Ltd, address these concerns comprehensively, offering temporary cooking facilities for hospitals.
All units adhere to the latest E.H.O Standards, and we offer a free initial site survey.
Contact us to discuss your temporary solution – made simple – today!
How Can I Customise Your Temporary Catering Facilities?
You are able to customise our versatile temporary catering facilities, including Production Kitchens, Preparation Kitchens, Dishwashing Units, Coldrooms, Plate-Up Areas, and Staff Kitchens, to suit your catering operation.
You can also link units together for a seamless fit to your site and workflow, while also reducing costs by integrating existing kitchen equipment.


The ideal time to prepare for temporary kitchens in hospitals is now
Whether your need is imminent or in the future, initiating the planning phase early is crucial. Reach out to us today to discuss and prepare for the seamless integration of temporary kitchens tailored specifically for hospitals. Our expertise and solutions ensure a smooth process during refurbishments, expansions, or any contingency needs. Start planning with Mobile Kitchens Ltd for reliable and customised experience.
What site conditions are necessary for the installation of temporary kitchens in hospitals?
- The site must have road access with entrances and gateways at least 3 meters wide
- Allow space for manoeuvring a six-wheeled rigid lorry, ensuring a minimum height of 8 meters for overhead cables
- Greywater from sinks will connect to mains drainage via a 40mm plastic pipe
- Single-unit power requirement is typically 63 Amps single phase; larger complexes need a 3-phase supply
- Water connection can be established from any source at mains pressure, such as a stand-pipe
- Ensure the ground is level, and address any soft areas with purpose-built trackway to support the vehicle and cabin
- Units can be linked to create a coordinated complex, with weatherproof access to an existing building as specified
