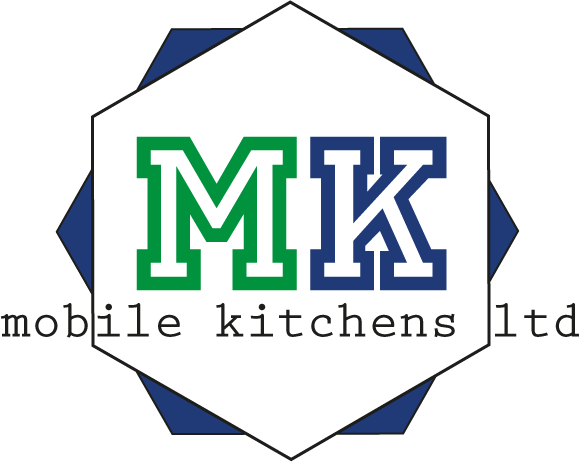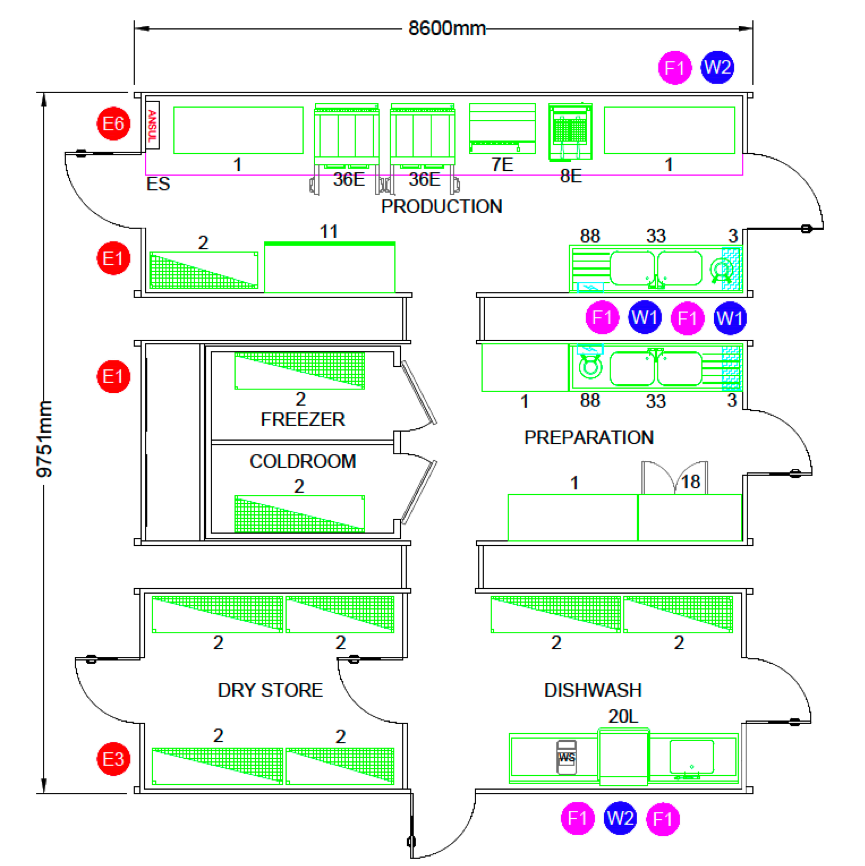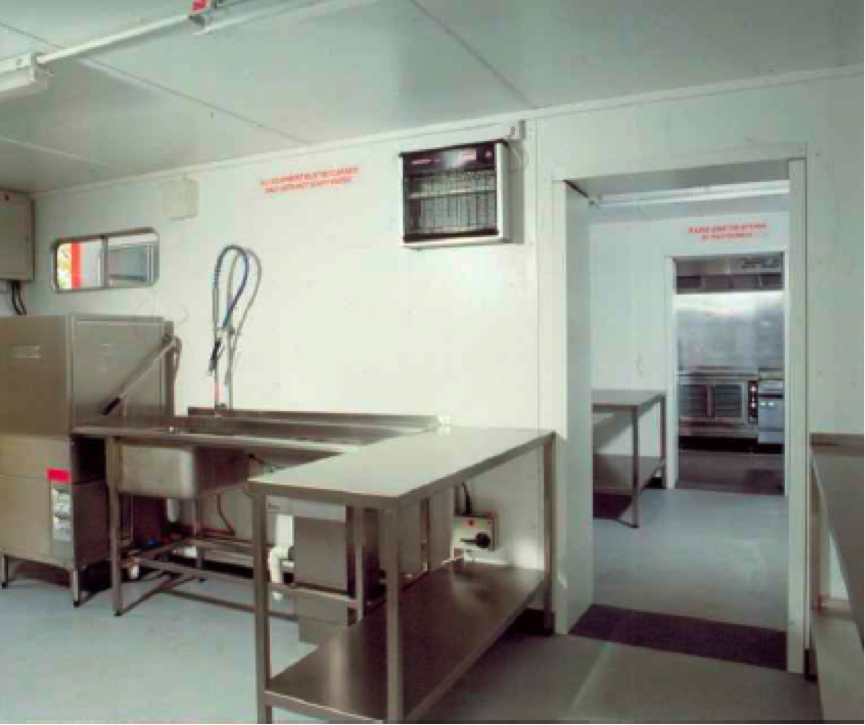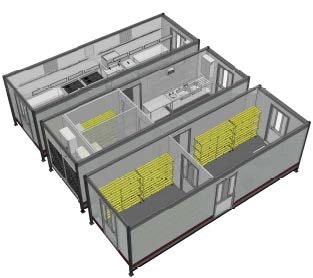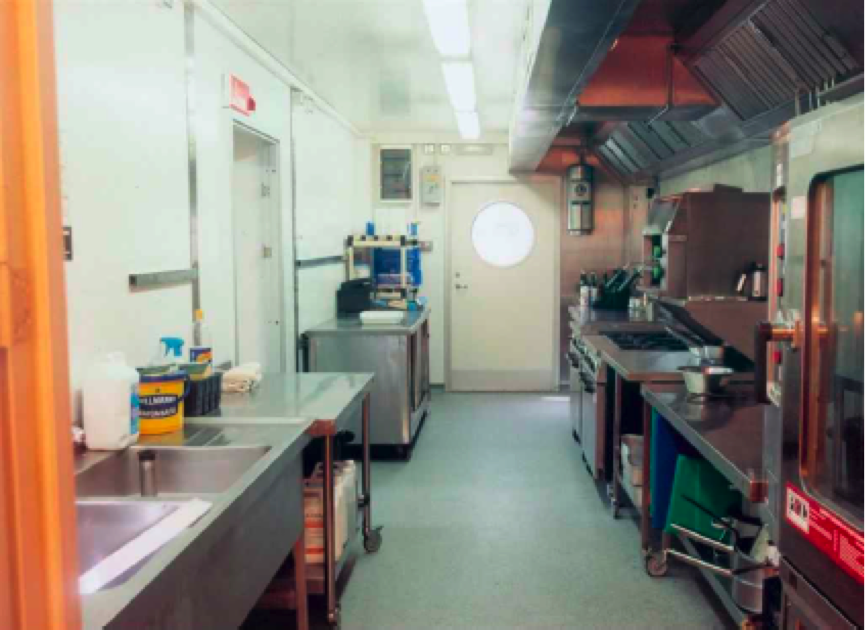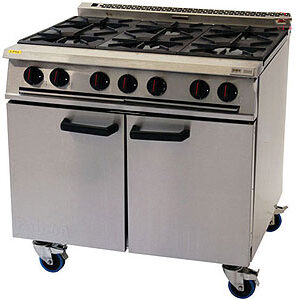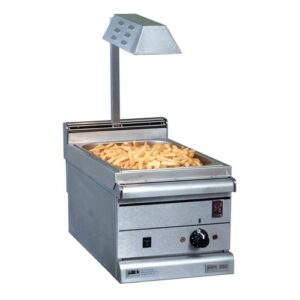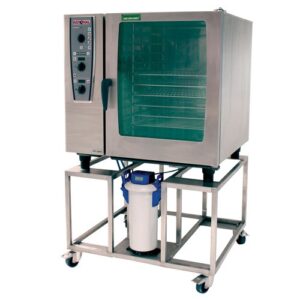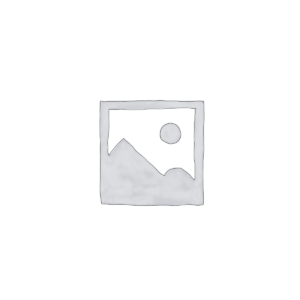Large Tricon Kitchen 3 x 8.6m
Large Tricon Kitchen 3 x 8.6m
Explore the Tricon Kitchen, a Large-scale meal production facility featuring three interconnected 8.6m modules. Designed for professional kitchens, it seamlessly encompasses preparation, production, warewashing, walk-in cold rooms, and dry goods storage.
With a comfortable capacity for over 10 staff, it excels in daily production, surpassing 2000 meals.
Enter ‘hire start’ and ‘hire end’ dates on the calendar below to get a budget hire rate cost for this product. Repeat the process if you want to check different hire periods.
Description
Production Module – Standard Layout
- 2 x Six Burner Oven Ranges (code: 6G)
- Salamander Grill (code: 7G)
- Double Basket Fryer (code: 8G)
- Hot Cupboard 1900mm (code: 11)
- 2 x Stainless Steel Tables c/w Undershelf
- 4 Tier Storage Racking (code: 2)
- Double Bowl Single Drainer Sink 2400mm with inset Wash Hand Basin & Undershelf (code: 33)
- Wall-mounted Water Heater
- Fly Killer
- Wall-mounted Soap Dispenser
- Wall-mounted Disposable Towel Dispenser
- Stainless Steel Extraction and Supply Air Canopy c/w Removable Grease Filters for cleaning
- Ansul Fire Suppression System
- Food safe wipe-clean walls and ceilings surfaces
- Non-slip safety flooring in heat-welded vinyl finish
- Hygienic Vapour Proof Fluorescent lighting
Technical Specifications
- Internal Height: 2.3m
- External Length: 8.6m
- External Width: 2.85m
- External Height: 2.85m
- External Height on lorry: 4.5m
- Weight : 6 tonnes (approx)
Services Connections
- Gas ¾” BSP connection to Auto-Changeover Valve for a minimum of 4, 47kg LP gas cylinders.
- Water 15mm Cold Water Inlet for connection to Mains supply @ 1.5 bar minimum pressure.
- Electrics 63 amp 230 volt 1Ø (single phase) high level connection via commando socket. Amperage rating is for connected load total without allowance for diversity.
- Waste: 40mm (1½”) Plastic Waste outlet connection.
Prep/Cold Rooms Module – Standard Layout
- Walk-in Fridge
- Walk-in Freezer
- Undercounter Fridge
- Double Bowl Single Drainer Sink 2400mm with inset Wash Hand Basin & Undershelf (code: 33)
- 2 x Stainless Steel Tables c/w Undershelf
- Wall-mounted Water Heater
- Fly Killer
- Wall-mounted Soap Dispenser
- Wall-mounted Disposable Towel Dispenser
- Food safe wipe-clean walls and ceilings surfaces
- Non-slip safety flooring in heat-welded vinyl finish
- Hygienic Vapour Proof Fluorescent lighting
Technical Specifications
- Internal Height: 2.3m
- External Length: 8.6m
- External Width: 2.85m
- External Height: 2.85m
- External Height on lorry: 4.5m
- Weight : 6 tonnes (approx)
Services Connections
-
- Water 15mm Cold Water Inlet for connection to Mains supply @ 1.5 bar minimum pressure.
- Electrics 63 amp 230 volt 1Ø (single phase) high level connection via commando socket. Amperage rating is for connected load total without allowance for diversity.
- Waste: 40mm (1½”) Plastic Waste outlet connection.
Dishwash/Drystore Module – Standard Layout
- Pass Through Dishwasher, 55 racks per hour
- Pre-wash Sink with spray hose, plus outlet tabling
- 2 x Stainless Steel Tables c/w Undershelf
- 6 x Four Tier Racking
- Wall-mounted Water Heater
- Fly Killer
- Food safe wipe-clean walls and ceilings surfaces
- Non-slip safety flooring in heat-welded vinyl finish
- Hygienic Vapour Proof Fluorescent lighting
Technical Specifications
- Internal Height: 2.3m
- External Length: 8.6m
- External Width: 2.85m
- External Height: 2.85m
- External Height on lorry: 4.5m
- Weight : 6 tonnes (approx)
Services Connections
-
- Water 15mm Cold Water Inlet for connection to Mains supply @ 1.5 bar minimum pressure.
- Electrics 63 amp 415 volt 3Ø (three phase). Amperage rating is for connected load total without allowance for diversity.
- Waste: 40mm (1½”) Plastic Waste outlet connection.
Additional information
| Weight | 18000 kg |
|---|---|
| Dimensions | 860 × 975 × 285 cm |
